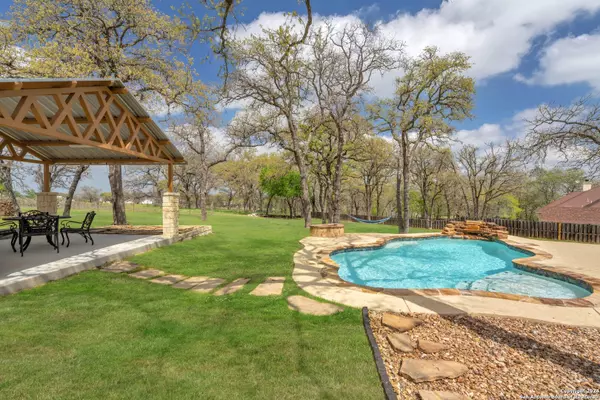For more information regarding the value of a property, please contact us for a free consultation.
105 HIDDEN FOREST DR La Vernia, TX 78121-5904
Want to know what your home might be worth? Contact us for a FREE valuation!

Our team is ready to help you sell your home for the highest possible price ASAP
Key Details
Property Type Single Family Home
Sub Type Single Residential
Listing Status Sold
Purchase Type For Sale
Square Footage 3,143 sqft
Price per Sqft $230
Subdivision Hidden Forest
MLS Listing ID 1759419
Sold Date 05/23/24
Style One Story,Ranch
Bedrooms 4
Full Baths 3
Half Baths 1
Construction Status Pre-Owned
Year Built 2012
Annual Tax Amount $10,680
Tax Year 2021
Lot Size 1.000 Acres
Property Description
Nestled within a sprawling 1-acre estate, this exquisite ranch-style home offers a luxurious blend of natural stone and stucco exteriors, blending seamlessly into the surrounding landscape. Designed for both comfort and elegance, this residence boasts an array of designer features throughout its generously proportioned spaces. At the heart of this home is a captivating stone fireplace that anchors the living area, providing warmth and a focal point for gatherings. The attention to detail is evident in the custom wood cabinetry that adorns the kitchen and bathrooms, adding a touch of craftsmanship and style. Outdoor living is elevated to new heights with a comprehensive entertainment area, featuring a fully equipped outdoor kitchen under a spacious covered patio. This space invites year-round enjoyment, perfect for hosting gatherings or enjoying serene evenings under the stars. The property includes a versatile, conditioned shop or gym, offering ample space for hobbies, fitness, or additional storage. This space can easily be converted to accommodate two more vehicles, bringing the total garage capacity to four cars, catering to enthusiasts and families alike. A stunning pool, complete with a natural rock waterfall, serves as the centerpiece of the backyard oasis, promising endless fun and relaxation. The meticulously landscaped grounds are fully fenced and gated, ensuring privacy and security. Adding to the charm and appeal of this unique property is a butterfly garden, designed to attract and sustain local butterfly populations, creating a vibrant and eco-friendly environment. Pet owners will appreciate the dedicated dog run, providing a safe and enclosed area for pets to play and exercise. This exceptional ranch-style home is more than just a residence; it's a lifestyle retreat, offering a perfect blend of luxury, comfort, and outdoor living. Whether you're entertaining guests, enjoying family time, or seeking a tranquil escape, this property promises to fulfill every desire.
Location
State TX
County Wilson
Area 2800
Rooms
Master Bathroom Main Level 16X18 Tub/Shower Separate, Separate Vanity, Garden Tub
Master Bedroom Main Level 19X22 Split, DownStairs, Walk-In Closet, Ceiling Fan, Full Bath
Bedroom 2 Main Level 15X14
Bedroom 3 Main Level 15X13
Bedroom 4 Main Level 15X12
Living Room Main Level 21X19
Dining Room Main Level 14X14
Kitchen Main Level 18X15
Study/Office Room Main Level 16X13
Interior
Heating Central
Cooling One Central
Flooring Carpeting, Ceramic Tile, Wood
Heat Source Electric
Exterior
Exterior Feature Patio Slab, Covered Patio, Bar-B-Que Pit/Grill, Sprinkler System, Double Pane Windows, Storage Building/Shed, Mature Trees, Dog Run Kennel, Outdoor Kitchen, Workshop
Parking Features Four or More Car Garage, Detached, Attached, Side Entry
Pool In Ground Pool
Amenities Available None
Roof Type Composition
Private Pool Y
Building
Lot Description On Greenbelt, County VIew, 1 - 2 Acres, Mature Trees (ext feat)
Foundation Slab
Sewer Septic
Water Water System
Construction Status Pre-Owned
Schools
Elementary Schools La Vernia
Middle Schools La Vernia
High Schools La Vernia
School District La Vernia Isd.
Others
Acceptable Financing Conventional, VA, TX Vet, Cash
Listing Terms Conventional, VA, TX Vet, Cash
Read Less
GET MORE INFORMATION




