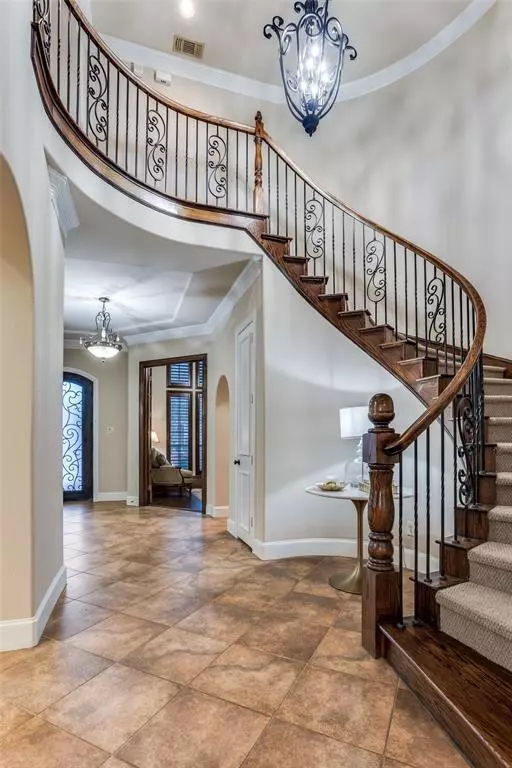922 Birdsong Drive Allen, TX 75013
OPEN HOUSE
Sun Feb 23, 1:00pm - 3:00pm
UPDATED:
02/20/2025 07:04 PM
Key Details
Property Type Single Family Home
Sub Type Single Family Residence
Listing Status Active
Purchase Type For Sale
Square Footage 4,105 sqft
Price per Sqft $222
Subdivision Starcreek Ph Two
MLS Listing ID 20844062
Style Traditional
Bedrooms 5
Full Baths 4
HOA Fees $397/qua
HOA Y/N Mandatory
Year Built 2007
Annual Tax Amount $11,779
Lot Size 8,712 Sqft
Acres 0.2
Property Sub-Type Single Family Residence
Property Description
Step inside to discover an open-concept floor plan with elegant molding in the main living areas, a spacious dine-in kitchen with ample room for a large dining table, and a butler's pantry with a built-in wine cooler—perfect for entertaining.
The primary suite is conveniently located on the first floor, along with a private in-law suite tucked away in its own corridor for added privacy. Upstairs, you'll find additional living space to suit your needs.
Notable upgrades include:
New water heaters (2022)
New downstairs HVAC (2021), upstairs HVAC replaced (2024) New roof (2024)
Expanded patio and back driveway—perfect for multiple cars plus the 3-car garage, garage door replaced in 2024
This home is fresh, stylish, and move-in ready! Don't miss your chance to make it yours!
Location
State TX
County Collin
Community Club House, Greenbelt, Jogging Path/Bike Path, Playground, Pool, Tennis Court(S)
Direction Waters to Star Trail to Starcreek left and then left on Birdsong. The house is on the right
Rooms
Dining Room 2
Interior
Interior Features Built-in Features, Built-in Wine Cooler, Cable TV Available, Chandelier, Decorative Lighting, Double Vanity, Eat-in Kitchen, Flat Screen Wiring, Granite Counters, High Speed Internet Available, Kitchen Island, Natural Woodwork, Open Floorplan, Pantry, Sound System Wiring, Walk-In Closet(s), Wired for Data
Heating Central, Natural Gas, Zoned
Cooling Central Air, Electric
Flooring Carpet, Tile, Wood
Fireplaces Number 1
Fireplaces Type Gas Logs, Gas Starter
Equipment Home Theater
Appliance Dishwasher, Disposal, Electric Oven, Gas Cooktop, Gas Water Heater, Microwave, Convection Oven, Double Oven
Heat Source Central, Natural Gas, Zoned
Laundry Electric Dryer Hookup, Utility Room
Exterior
Garage Spaces 3.0
Community Features Club House, Greenbelt, Jogging Path/Bike Path, Playground, Pool, Tennis Court(s)
Utilities Available Cable Available, City Sewer, City Water, Co-op Electric
Roof Type Composition
Total Parking Spaces 3
Garage Yes
Building
Story Two
Foundation Slab
Level or Stories Two
Structure Type Brick
Schools
Elementary Schools Jenny Preston
Middle Schools Curtis
High Schools Allen
School District Allen Isd
Others
Ownership Worthley
Special Listing Condition Survey Available
Virtual Tour https://www.propertypanorama.com/instaview/ntreis/20844062




